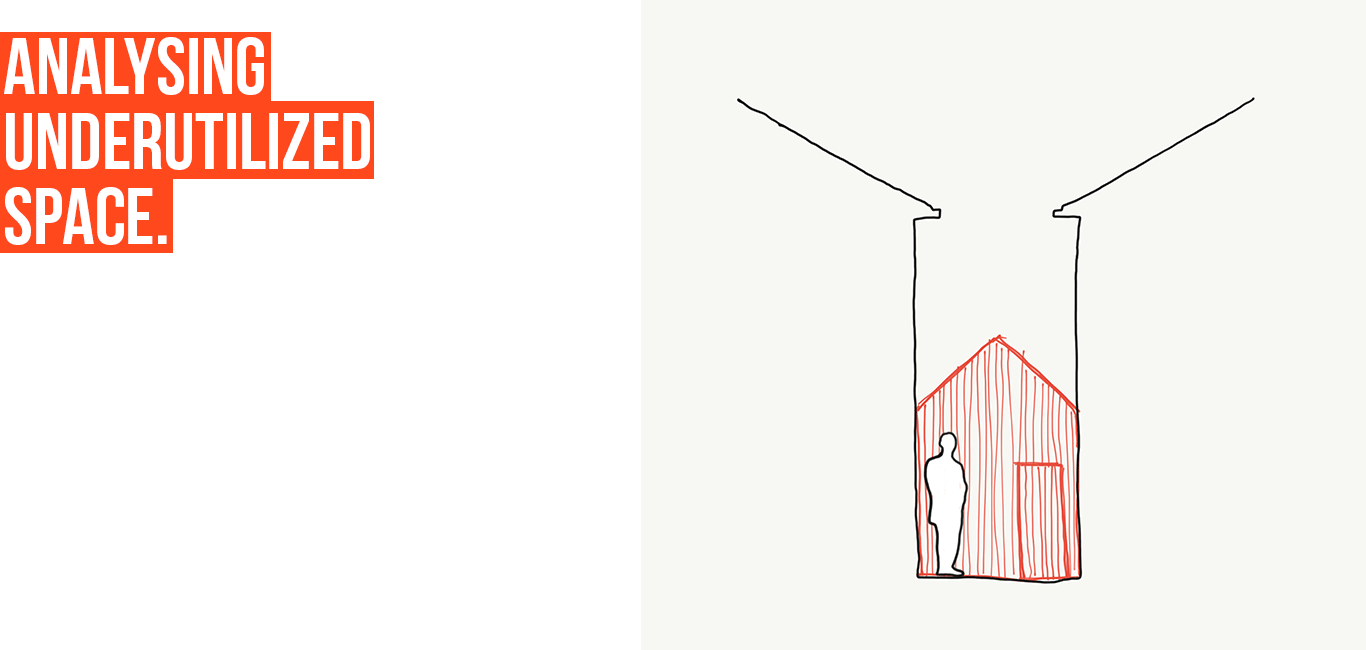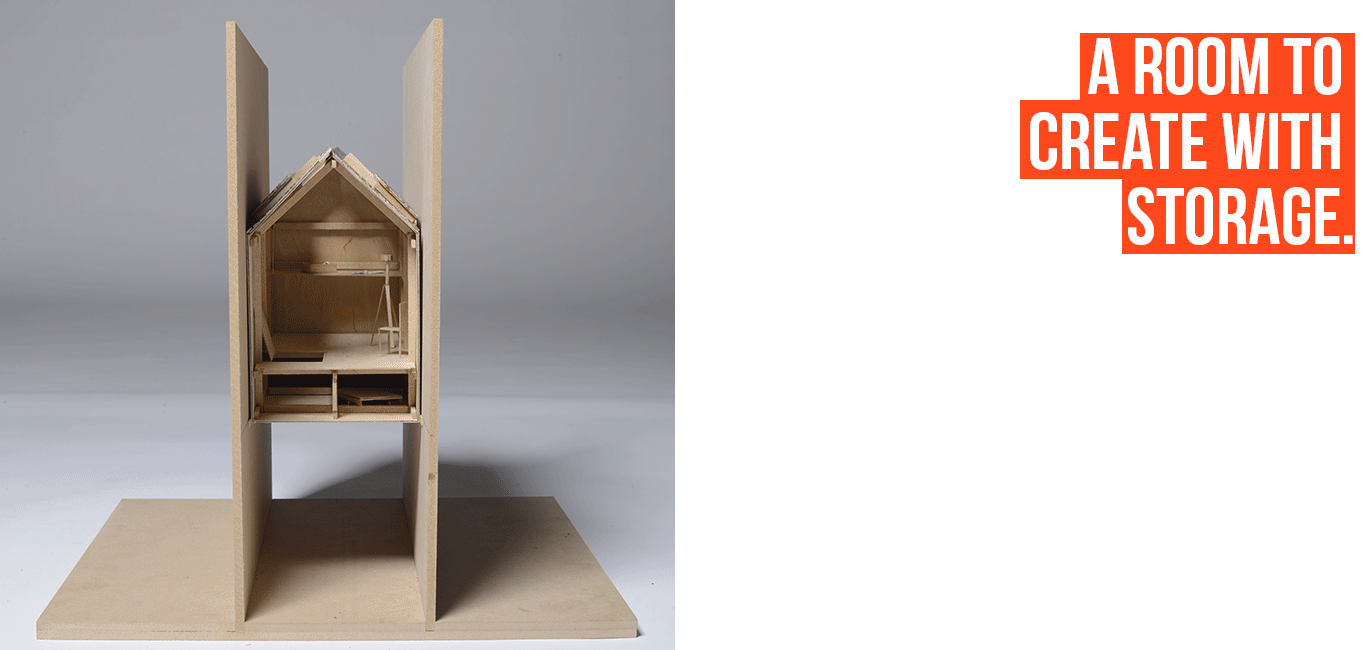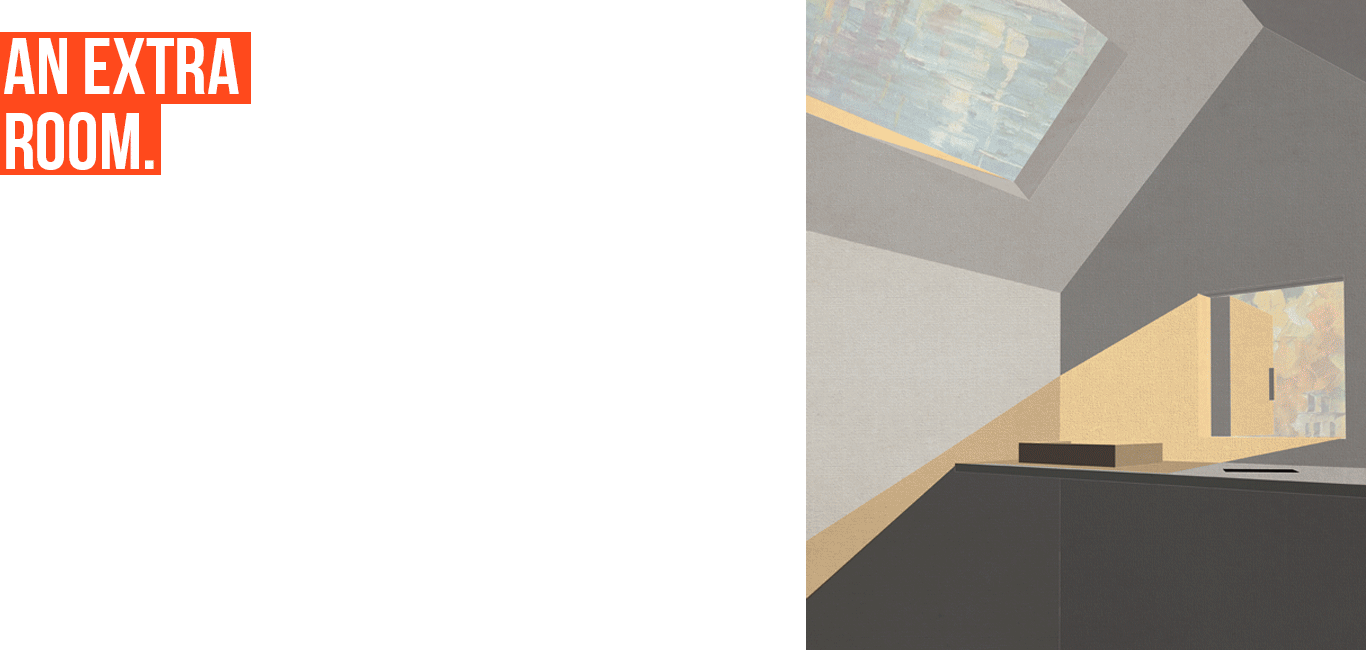
Flying Shed


"WEDGED BETWEEN A ROCK AND A HARD PLACE."
Location: Surbiton, Greater London, England.
Project year: 2016-2017
Architect: Etienne Wijnen
The suburban situation in the UK has been defined by the same set of terms for the past 50 years. That is, close enough to an urban hub to allow for travel yet distant enough to still give inhabitants the freedoms of living in a village-like environment. However, with urban spread increasing at a rapid rate over recent times - suburban areas are skyrocketing in value. Space in these areas now comes at a premium, but the approach to how we build has not changed. Within the suburban sprawl semidetached typology is seen as the standard. Two buildings sharing a single party wall with a gap between each set, providing access to the gardens. This passage is generous in size yet doesn’t get used, aside for messy bin or bike storage. We call this phenomenon under-utilised space. The flying shed transforms this wasted space, by wedging a wooden structure between the two buildings. This structure allows for a multitude of possible uses. Ranging from storage to small studio apartments. Together with its simple construction and by enhancing, not obstructing the spaces original use, the design makes for a simple yet effective and valuable addition to the suburban situation.







