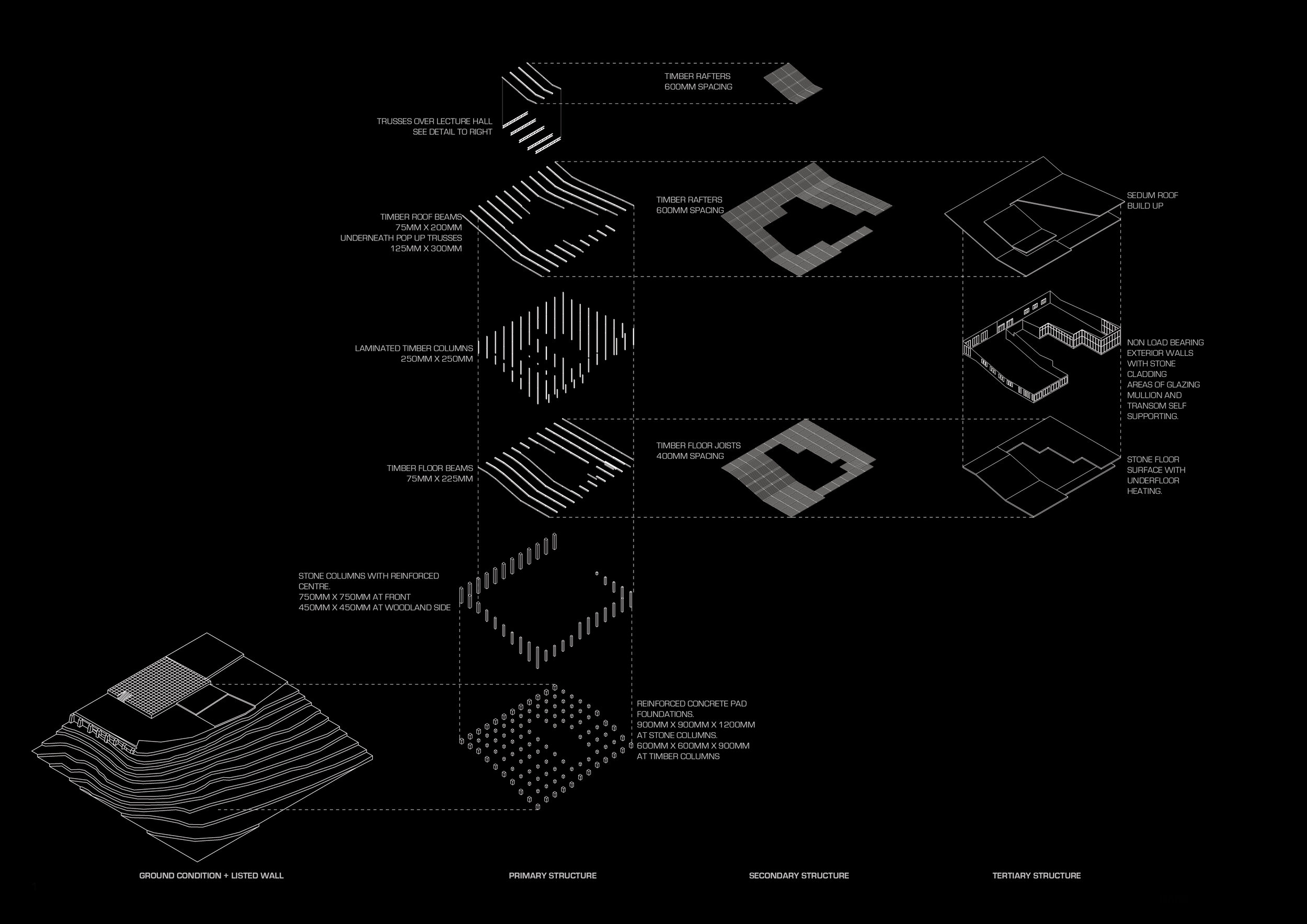
Union

"A place to lecture, a space to socialise."
ARCHITECTURE | KINGSTON, ENGLAND
PROJECT COST | £1,800,000
▼

Located within the Kingston Hill Campus the design for a 300 seat lecture hall and Student Union Headquarters used the landscape as inspiration for form and function.


The expressed colonnade revitalises the under appreciated terminus to the listed wall that runs West to East across the Kingston Hill site. A Self Build construction by students was facilitated through standard sizes and materials.



The lecture hall building follows the contour of the slope to provide a natural rake to the lecture hall seating. As a counter point the Student Union building protrudes from the slope - making contact with the ground through minimal concrete pads and timber columns that reflect the wooded surroundings. The buildings are joined by a communal entrance lobby at the front and access viewing deck at the rear.




Location: Kingston, Greater London England.
Project year: 2015-2016
Project Architectural designer: Zac Chapman.
